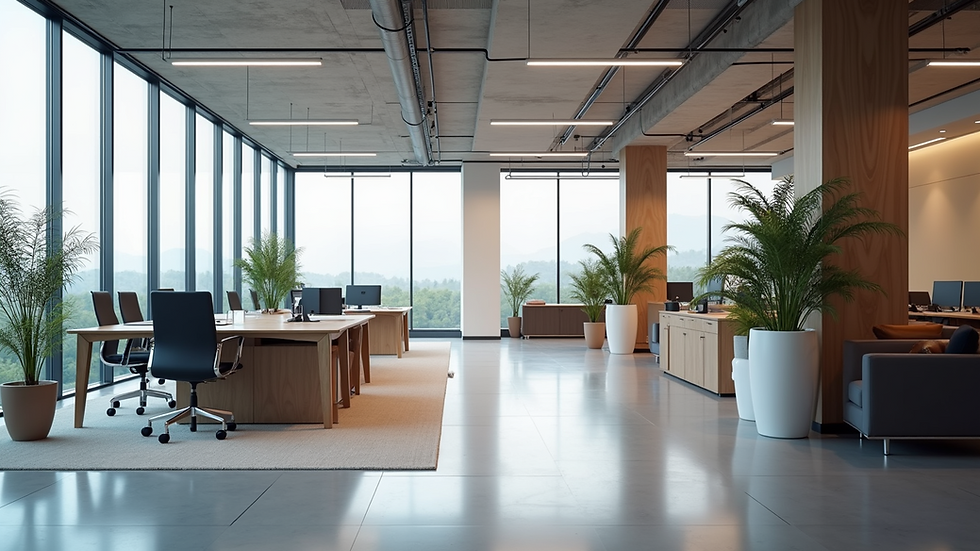Tailored Design Ideas for Personalized Spaces
- Design Expression

- Oct 1
- 3 min read
Creating a space that truly reflects your personality and meets your specific needs is an art and a science. Whether you are developing a commercial office, renovating a residential area, or designing a public space, tailored custom designs can transform ordinary environments into extraordinary experiences. This blog explores practical ideas and expert insights to help you achieve personalized spaces that balance creativity, functionality, and sustainability.
The Power of Custom Designs in Interior Architecture
Custom designs are more than just aesthetic choices; they are strategic solutions that enhance usability and express identity. When you opt for custom designs, you gain the flexibility to optimize layouts, select materials that resonate with your brand or lifestyle, and incorporate elements that improve comfort and productivity.
For example, in commercial office design, custom layouts can foster collaboration by creating open spaces with modular furniture, while also providing quiet zones for focused work. In residential renovations, tailored cabinetry and built-in storage solutions maximize space efficiency and add a unique character to your home.
Key benefits of custom designs include:
Enhanced space utilization tailored to specific activities
Unique visual identity that sets your space apart
Integration of sustainable materials and energy-efficient solutions
Improved comfort and ergonomics for users

Implementing Custom Designs: Practical Tips and Strategies
To successfully implement custom designs, start with a clear understanding of your goals and constraints. Engage with professionals who can translate your vision into practical plans, considering factors such as lighting, acoustics, and traffic flow.
Steps to consider:
Assess your space and needs: Identify how the space will be used and by whom. This helps prioritize design elements.
Choose materials wisely: Opt for durable, sustainable materials that align with your aesthetic and environmental goals.
Incorporate technology: Smart lighting, climate control, and ergonomic furniture can enhance functionality.
Plan for flexibility: Design spaces that can adapt to changing needs, such as movable partitions or multi-purpose areas.
Consult experts: Collaborate with interior architects and designers who specialize in custom interior solutions to ensure your project is feasible and cost-effective.
For instance, a corporate client planning a new office HQ might integrate adjustable desks and sound-absorbing panels to create a dynamic and comfortable work environment.

Sustainable and Smart Energy Design in Personalized Spaces
Sustainability is no longer optional; it is a necessity in modern design. Incorporating energy-efficient systems and sustainable materials not only reduces environmental impact but also lowers operational costs.
Consider these sustainable design ideas:
Use LED lighting and automated controls to reduce energy consumption.
Select low-VOC paints and finishes to improve indoor air quality.
Incorporate natural ventilation and daylighting to minimize reliance on artificial systems.
Partner with experts to receive sustainable energy advice tailored to your project.
For example, in public space design, integrating green walls and solar shading can create healthier environments while reducing energy needs.

Maximizing Functionality with Space Planning and Layout Optimization
Effective space planning is crucial to making the most of your environment. It involves analyzing how people move and interact within a space and arranging elements to support those behaviors.
Tips for optimizing layouts:
Define clear zones for different activities to avoid clutter and confusion.
Use furniture and partitions to guide flow and create privacy where needed.
Incorporate storage solutions that keep spaces tidy and functional.
Consider accessibility and inclusivity in all design decisions.
For commercial offices, this might mean creating a reception area that welcomes visitors while maintaining security, or designing breakout rooms that encourage informal meetings.
Bringing Your Vision to Life with Design-to-Execution Support
Turning design concepts into reality requires careful coordination and project management. Working with a design studio that offers end-to-end support ensures that your vision is executed smoothly, on time, and within budget.
What to expect from design-to-execution services:
Detailed project planning and scheduling
Coordination with contractors and suppliers
Quality control and site supervision
Transparent communication throughout the process
This approach minimizes surprises and ensures that every detail aligns with your expectations, from initial sketches to the final installation.
Personalized spaces are a reflection of who you are and how you work or live. By embracing tailored custom designs, you create environments that inspire, support, and sustain. Whether you are developing a commercial property or renovating your home, thoughtful design choices make all the difference.
Explore how custom interior solutions can elevate your next project and bring your unique vision to life with purpose and precision.




Comments